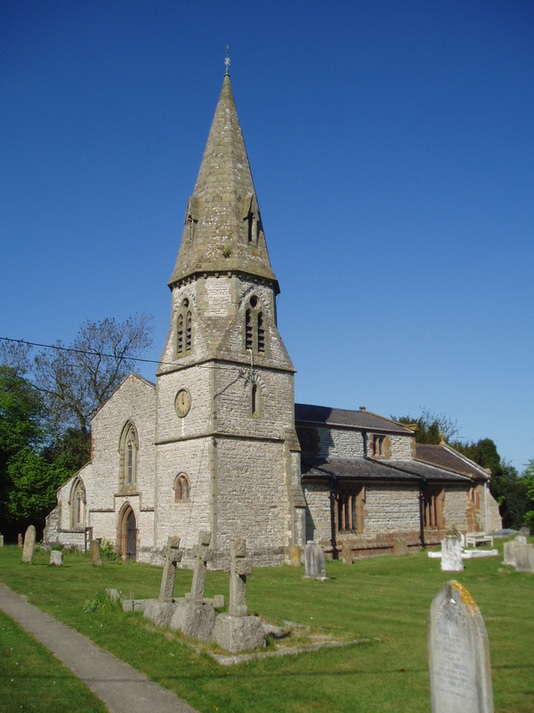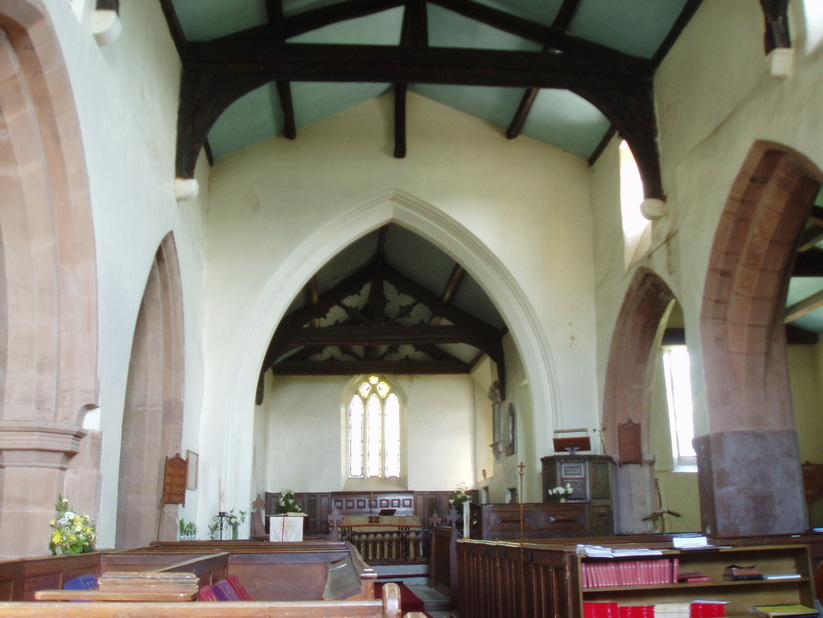Bourton on Dunsmore - St Peter
A church close to where I grew up but being slightly off the beaten track one that remained a mystery to me for many years, knowing only the shilouette of it's short spire visible amongst the trees on the distant horizon on frequent trips to Leamington via Princethorpe. It is one of those churches you could easily pass by, thinking it not likely to be of great antiquity judging by appearances, but then first impressions can be deceptive....
As hinted at above, at first sight St Peter's doesn't look too promising, it certainly has charm and is built on an intimate scale, but as the most noticeable feature is the south-west tower and spire, and this couldn't look more Victorian if it tried, one quickly assumes this is a 19th century building, the result of major works in 1842 and 1850 by Joseph Potter (architect of Oscott College, Birmingham).
The straight-headed chancel, nave and aisle windows look earlier however, and despite a very thorough Victorian restoration leaving the exterior looking largely renewed this is still at least partially a medieval building. It is also one of those south-east Warwickshire churches with two-toned stonework, the bulk of the exterior being built of a white stone with the local red sandstone used for accentuating the dressings of windows as well as the arcades within. The interior reveals far more of the medieval church, with the south arcade and arch to the north transept clearly original work, whilst the fabric of the chancel and south aisle also appear to be old, despite the external renewal. The north arcade and aisle date from Potter's rebuilding, along with the west end, chancel arch and most of the north transept (judging by the surviving arch there must have originally been a transept/chapel on the north side but no aisle). The old and new parts of the interior blend surprisingly well under the uniform plaster wall finish, whilst the surviving Post Reformation fittings (box pews, Jacobean altar rails and a nicely decorated pulpit) lend an air of antiquity.
The straight-headed chancel, nave and aisle windows look earlier however, and despite a very thorough Victorian restoration leaving the exterior looking largely renewed this is still at least partially a medieval building. It is also one of those south-east Warwickshire churches with two-toned stonework, the bulk of the exterior being built of a white stone with the local red sandstone used for accentuating the dressings of windows as well as the arcades within. The interior reveals far more of the medieval church, with the south arcade and arch to the north transept clearly original work, whilst the fabric of the chancel and south aisle also appear to be old, despite the external renewal. The north arcade and aisle date from Potter's rebuilding, along with the west end, chancel arch and most of the north transept (judging by the surviving arch there must have originally been a transept/chapel on the north side but no aisle). The old and new parts of the interior blend surprisingly well under the uniform plaster wall finish, whilst the surviving Post Reformation fittings (box pews, Jacobean altar rails and a nicely decorated pulpit) lend an air of antiquity.
Monuments & Furnisings
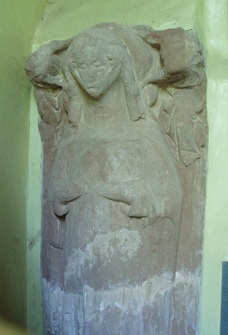
As stated above the fittings and furnishings of Bourton church have a far greater sense of antiquity than the building itself. The 17th century woodwork is failry plain with the exception of the pulpit which is adorned with fine mouldings and ornamental panels with the date 1607 prominently displayed. Tucked into a corner at the west end of the south aisle if the ancient font, the bowl is early 14th century with trefoil arches under gables, simply roughed out as flat shapes, as if further carving was planned but never realised (or perhaps added in paint?). The font's stem is a simple drum of masonry blocks, probably a more recent repair.
Also of the 14th century is the effigy of a woman, clearly not in situ deposited against a wall in the north transept. Her identity is unknown but she is believed to date from c1300 and wears the characteristic wimple with figures of angels supporting her pillow. It is sadly in poor condition and much of the detail is worn away or broken off, particularly the angels who were decapitated long ago (in common with many found on monuments in this position). She also lost her feet whenever she was moved into her current position. Next to the effigy is a small medieval piscina, covered in yellow limewash like the rest of this part of the church.
The remainder of the north transept is awash with memorials to the Shuckburgh family, so much that it seems to have been used as a kind of family mausolem, with huge slab-like black-marble monuments lining the floor and a number of hatchments and marble tablets of early to late 19th century date around the walls (alas partially hidden by the large display boards and general clutter kept in here). A further, much earlier tablet is in the south aisle above another piscina.
Also of the 14th century is the effigy of a woman, clearly not in situ deposited against a wall in the north transept. Her identity is unknown but she is believed to date from c1300 and wears the characteristic wimple with figures of angels supporting her pillow. It is sadly in poor condition and much of the detail is worn away or broken off, particularly the angels who were decapitated long ago (in common with many found on monuments in this position). She also lost her feet whenever she was moved into her current position. Next to the effigy is a small medieval piscina, covered in yellow limewash like the rest of this part of the church.
The remainder of the north transept is awash with memorials to the Shuckburgh family, so much that it seems to have been used as a kind of family mausolem, with huge slab-like black-marble monuments lining the floor and a number of hatchments and marble tablets of early to late 19th century date around the walls (alas partially hidden by the large display boards and general clutter kept in here). A further, much earlier tablet is in the south aisle above another piscina.
Stained Glass
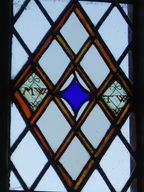
Unusually the chancel windows, usually the first to be filled with stained glass in the Victorian period, have only decorative glazing in the form of painted quarries surrounded by coloured borders, very much of the 1840s, though there are fragments of earlier, possibly 17th century enamel-painted foliage in the tracery of the south window. The oldest glass however is the two quarries with the intials M.W. and T.W. in the south aisle east window, which appear to be c1600.
The only fully pictoral stained glass is to be found in the two south aisle windows, both by major Victorian studios so interesting to compare the different results in identical settings. The finest is the window by C.E.Kempe dated 1897 depicting the presentation of Christ in the Temple, Mary in the centre showing the infant Christ to the aged Simeon, with Joseph and Anna; this is much more appealing than many of Kempe's windows to me, as instead of the usual canopywork behind the main figures we get a more illustrative background with interior views of the Temple architecture and various minor figures and other details rewwarding study. The Kempe wheatsheaf signature is more subtle here, displayed in more heraldic form as a trio on a shield hanging from a column, and thus actually integrated into the picture.
The later of the two is the Charity window by Heaton, Butler & Bayne dated 1915 in their characteristic more muted colours, there are echoes of the Kempe window in the background but on the whole a less exciting piece.
The only other stained glass is in the east window of the north transept, with two lights of geometric pattern and a kneeling figure in the tracery; the colouring is rather more harsh and likely the work of William Wailes of Newcastle.
The only fully pictoral stained glass is to be found in the two south aisle windows, both by major Victorian studios so interesting to compare the different results in identical settings. The finest is the window by C.E.Kempe dated 1897 depicting the presentation of Christ in the Temple, Mary in the centre showing the infant Christ to the aged Simeon, with Joseph and Anna; this is much more appealing than many of Kempe's windows to me, as instead of the usual canopywork behind the main figures we get a more illustrative background with interior views of the Temple architecture and various minor figures and other details rewwarding study. The Kempe wheatsheaf signature is more subtle here, displayed in more heraldic form as a trio on a shield hanging from a column, and thus actually integrated into the picture.
The later of the two is the Charity window by Heaton, Butler & Bayne dated 1915 in their characteristic more muted colours, there are echoes of the Kempe window in the background but on the whole a less exciting piece.
The only other stained glass is in the east window of the north transept, with two lights of geometric pattern and a kneeling figure in the tracery; the colouring is rather more harsh and likely the work of William Wailes of Newcastle.
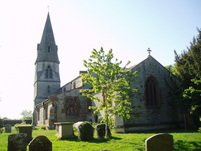
St Peter's is a small and much restored building but nonetheless one of some charm that will reward a visit, and is happily kept open and welcoming to visitors.
Aidan McRae Thomson 2012
Aidan McRae Thomson 2012
